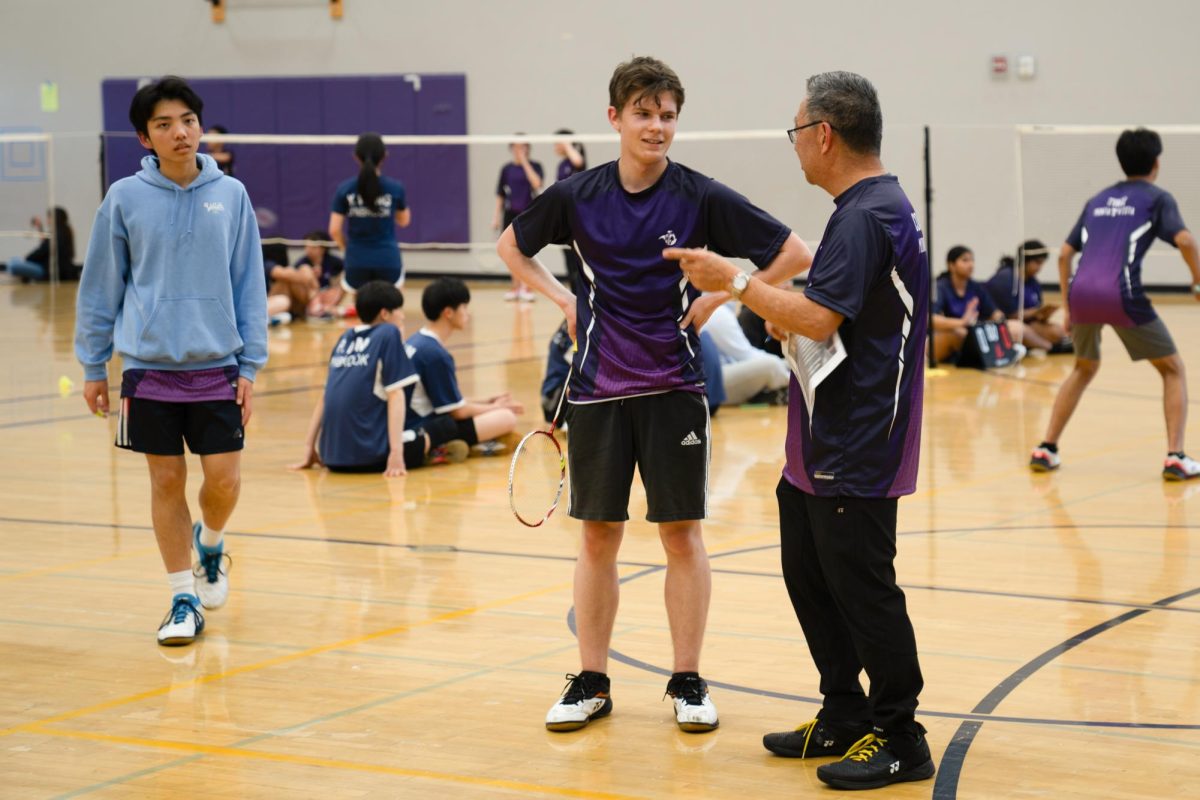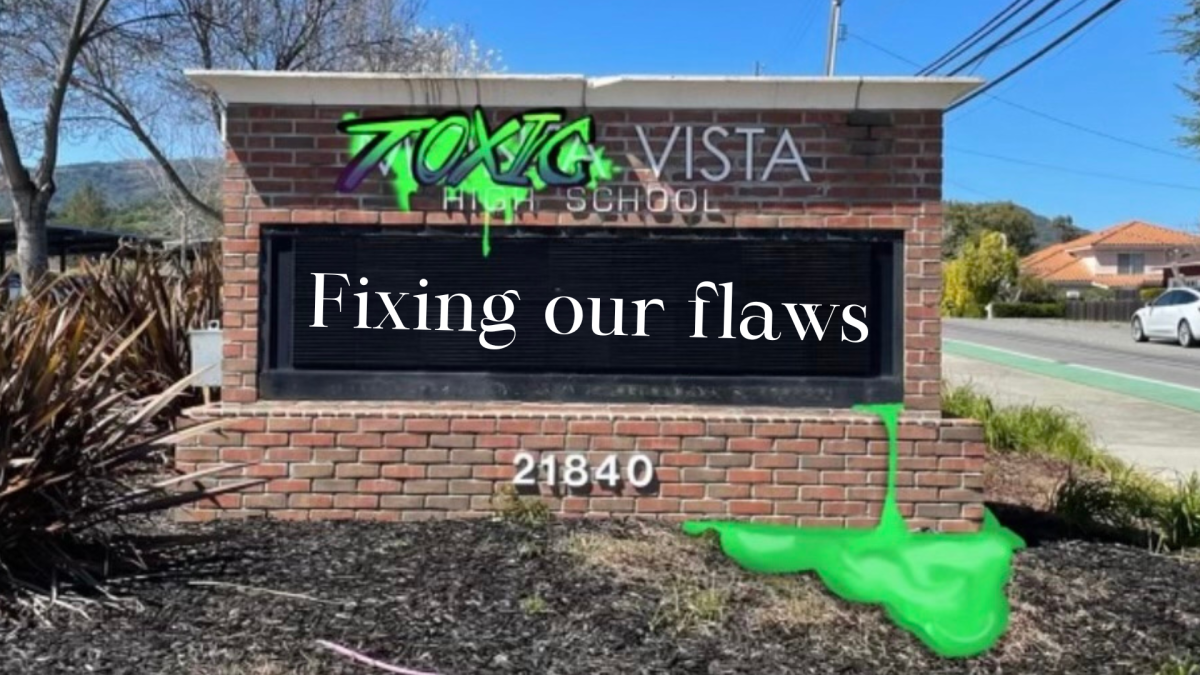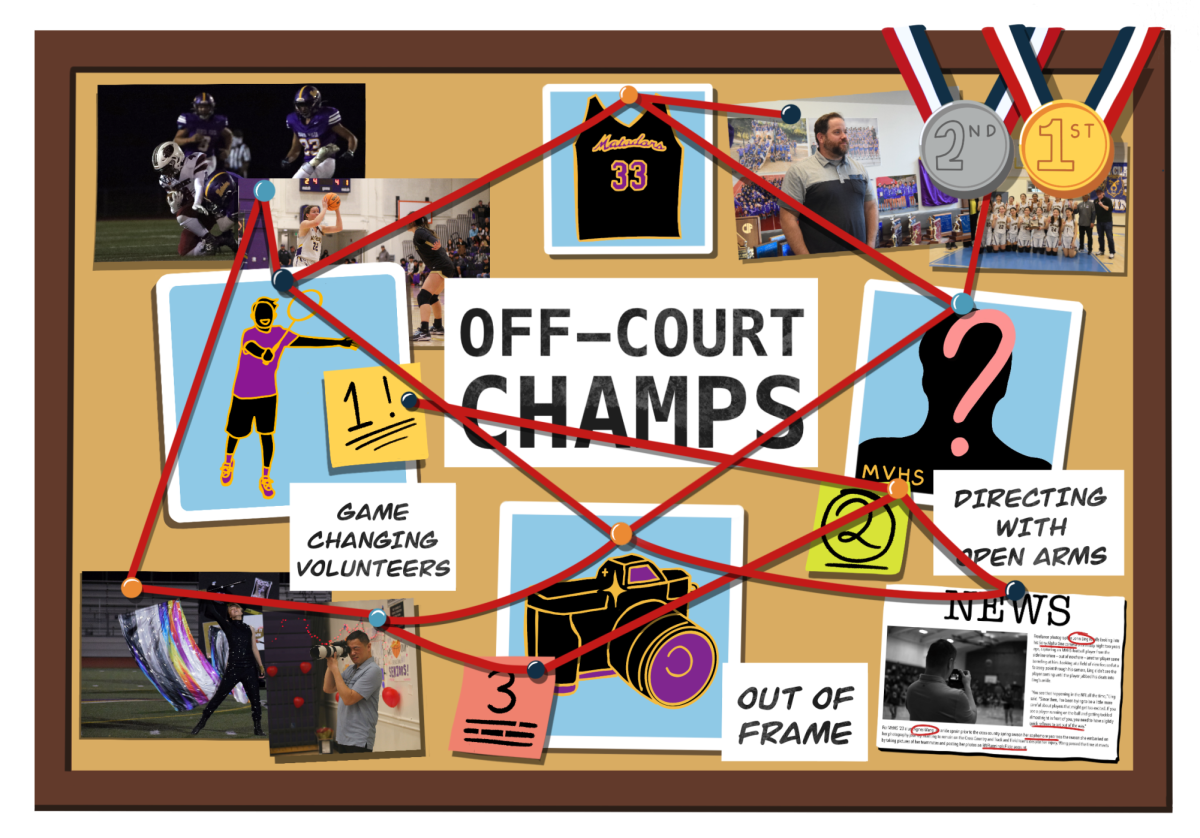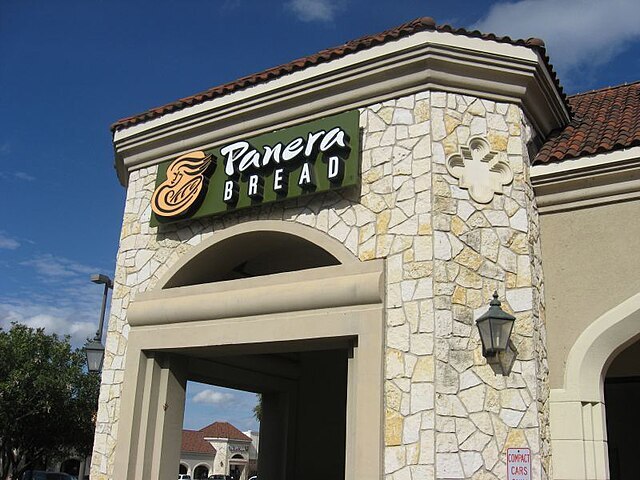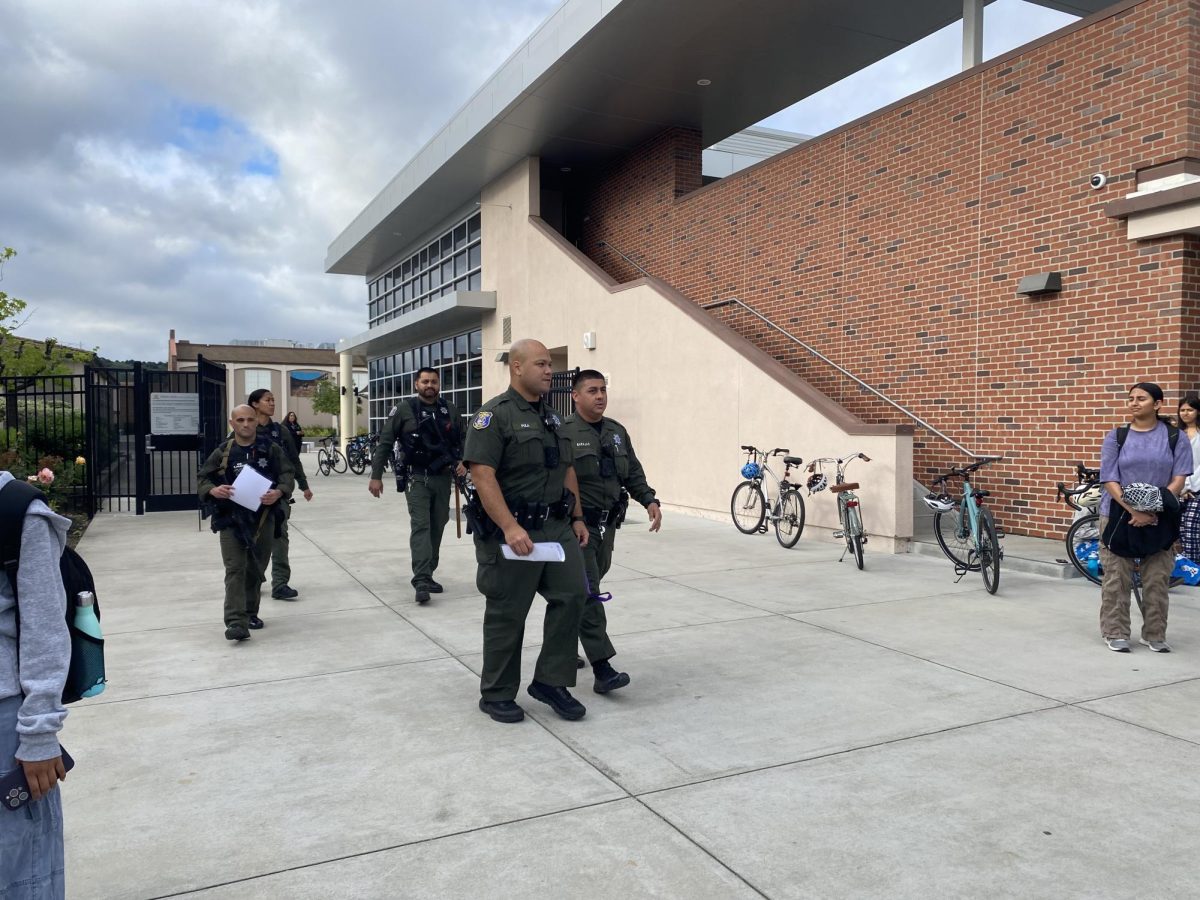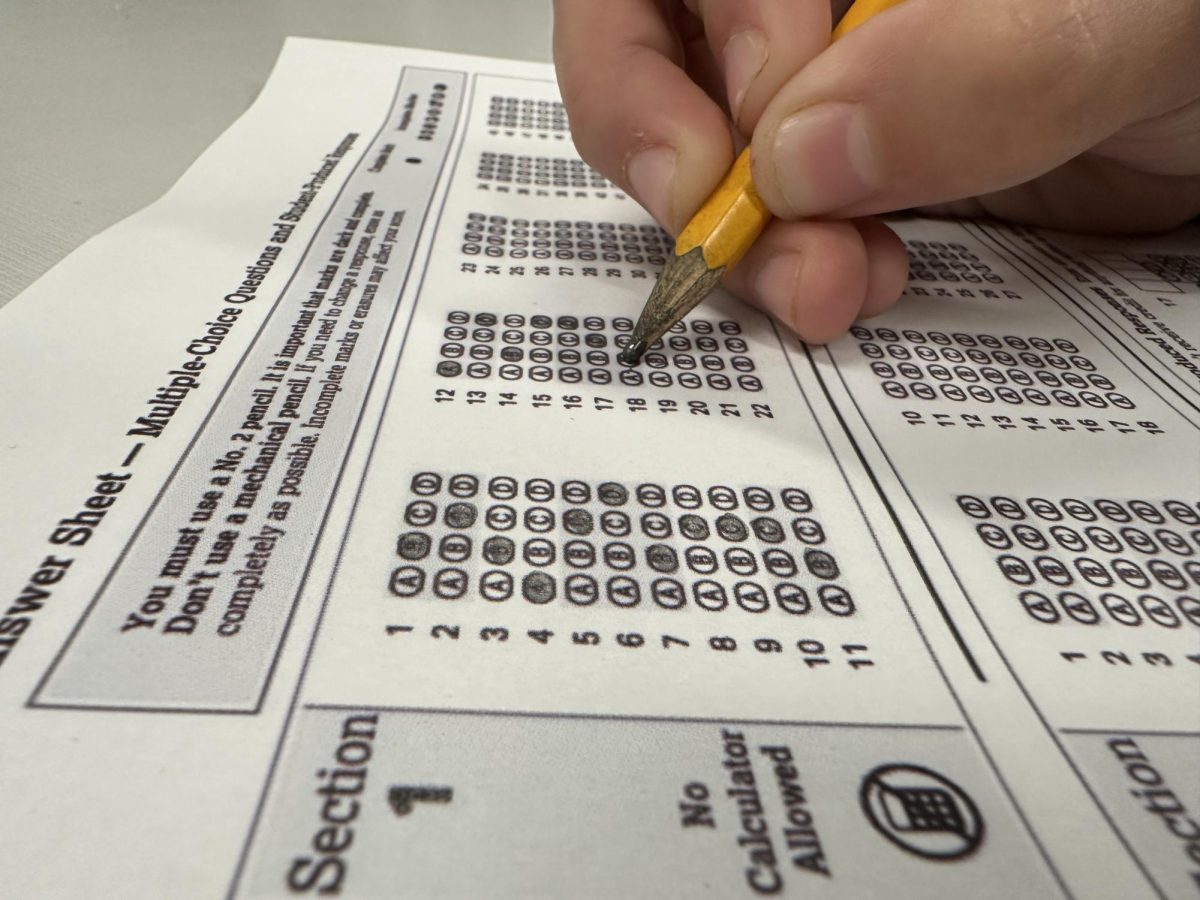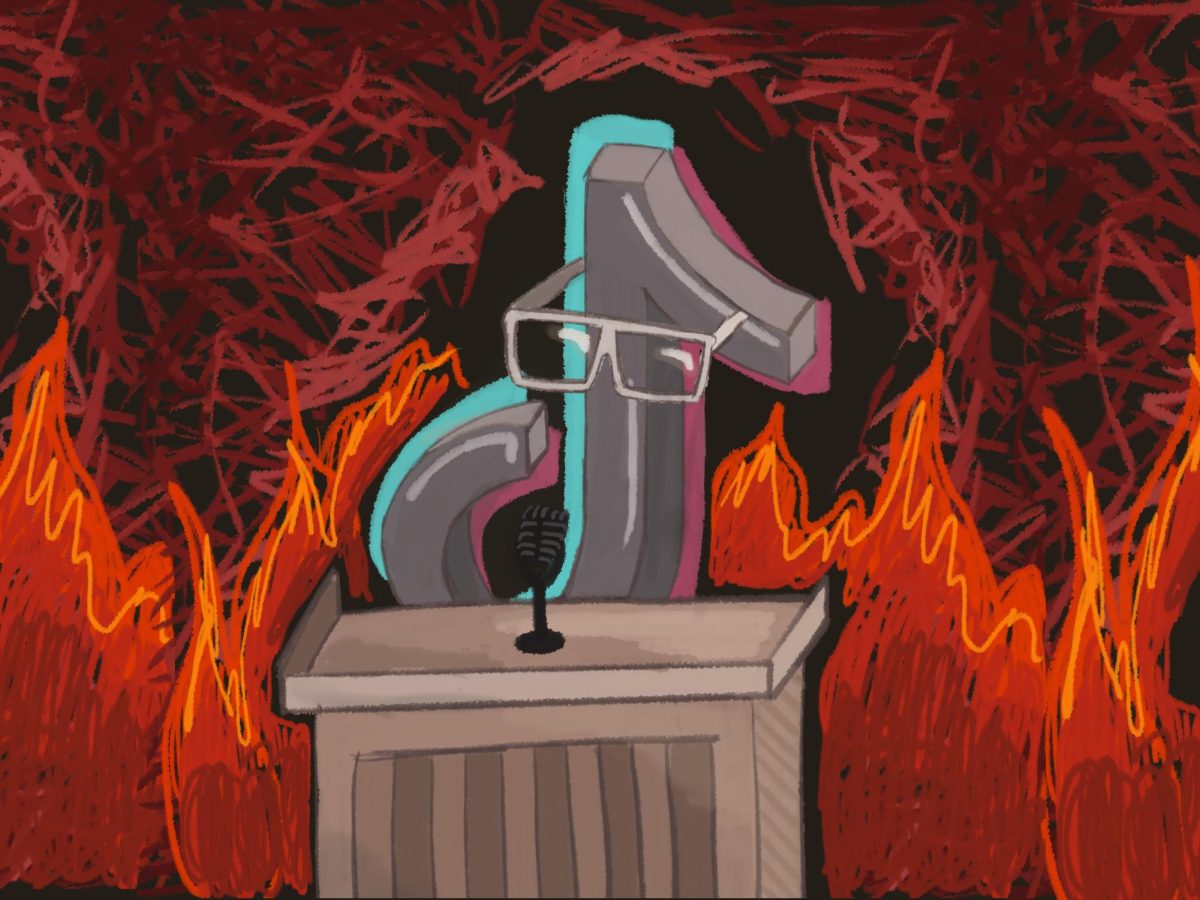On Feb. 23, Principal April Scott sent a schoolwide email detailing the work that construction crews had been doing over the February break. Much of the rally court and walkways around the F building are still cordoned off as the modernization and upgrade process continues. There will be three major areas on site that will be either moved or changed: the dance studio, the interior of the gym and the rally court.
Scott says that the conversation about the construction project started about two years ago. She consulted with teachers, fellow administrators and an architect, about what changes should be made to the general central area of campus. One of the main issues that was raised regarded the design and features of the dance studio.
“Our current dance studio, if you’ve ever been in this room, has a half wall that sticks out, so it divides space,” Scott said. “Why that was done, I don’t know. [So,] we said, ‘Let’s move the dance studio from where its current location [is] upstairs to the gym.’”
PE Dance and Total Fitness instructor Dasha Plaza agrees with the relocation of the room. Moving the studio upstairs would give students more space to work with and have access to more equipment. One of the other important aspects would be a renovation of the dance floor, which has been worn out over the years of consistent use. The upgrade would involve respringing the floor so that dancers would be able to dance more safely.
“A sprung floor really gives you that cushion, that joint protection and ability to jump higher,” Plaza said. “This is what we’re lacking here. So definitely that would be another very beneficial asset.”
Plaza met with the architects of the project so they could utilize her expert opinion when it came to the choice of flooring. Plaza chose to personally review the floor samples which were available to her in order to ensure that quality was optimal.
“I sent them the samplers of the most ideal floors, but we figured out later that financially, they are so outrageously expensive that it’s not in our budget to be able to purchase that,” Plaza said. “We traveled to another school, Hillsdale High School in San Mateo; [we] actually checked out the floors that they use there. I was very satisfied.”
The gym lobby was the next big item on the list. The main concern was the amount of space which was not being efficiently utilized.
“I’m sure in 1969, it made perfect sense that the upstairs had a balcony. But when you stand in the center of the lobby and you look straight up, it was just a lot of big, big open space and not maximized well,” Scott said. “So the discussion was, how could we redo the lobby, but also create a second floor, and in creating a second floor, what would be the logical thing that would go up there?”
In the end, the plan became to move ASB’s meeting spot from the portables to the upstairs gym. Visiting sports teams will also have their official team room on the second floor as well. The gym stairs will also be moved from their separate alcove into the main gym lobby, in order to ensure that students have easy access to it.
With the movement of the ASB’s main meeting location to the upstairs gym and the removal of the portables, the entranceway to the campus from the student parking lot will become a landscaped walkway ramp instead of a purely vehicle-oriented access road.
The basketball court will also be receiving a major upgrade in order to equalize bouncing velocity during games.
“The boards are slightly elevated and they sit on […] a sleeper. It sits elevated a little bit and when those things start getting compressed [when] you’re bouncing a basketball, it hits these dead zones where the ball doesn’t bounce up the same way.” Scott said. “And it’s full of dead zones so they’re going to be redoing the gym floor, which is fantastic, and repainting it.”
The Matador logo will also be placed onto the center of the court and flipped to face the rally court side of the gym. An anonymous donor also donated $6,000 so the gym could have a second scoreboard.
Of course, one of the key participants in this entire project was its architect. Principal Architect Erwin Lee graduated from MVHS in 1975. He specializes in designing schools, and has done so for the past 30 years. Part of why he became an architect was because of his father’s influence.
“My father was an architect and so he got me interested in it. He died when I was a young age, so I never got to really share a lot of stuff with him, but I just kept on with it from that short period I had with him to go to experience these things,” Lee said. “I actually started in engineering and then when I got to college, and decided engineering wasn’t quite artistic enough for me, and I preferred the architecture side a little bit more. And that’s how I decided to stay in architecture.”
Lee chose to have the entryway of the gym done in glass in order to ensure that the building would meld well with the rest of the campus’s aesthetic.
“We were trying to pick up cues that we had used on other buildings, for example, the library, the student center with some of the glass, on some of the other buildings, we’re able to incorporate some of the brick but then transform it,” Lee said. “The gym we weren’t able to do as much because it’s such a small piece we’re adding, so there wasn’t really a lot of brick, but that entry will connect very much to the student center to the entry of the library.”
Lee says that he was most inspired by the enthusiasm of the people involved in the project and the school population in general, and that it made working on the campus renovations all the more fulfilling and enjoyable.
“People want it. They were all pushing for these kinds of things to animate the quad,” Lee said. “That really kind of inspired [us] when we saw that much enthusiasm because we hadn’t imagined that. And then when everybody started talking about it, it started to make a lot of sense.”
The rally court is scheduled to be completed in May, while gym renovations will continue until the end of September.




