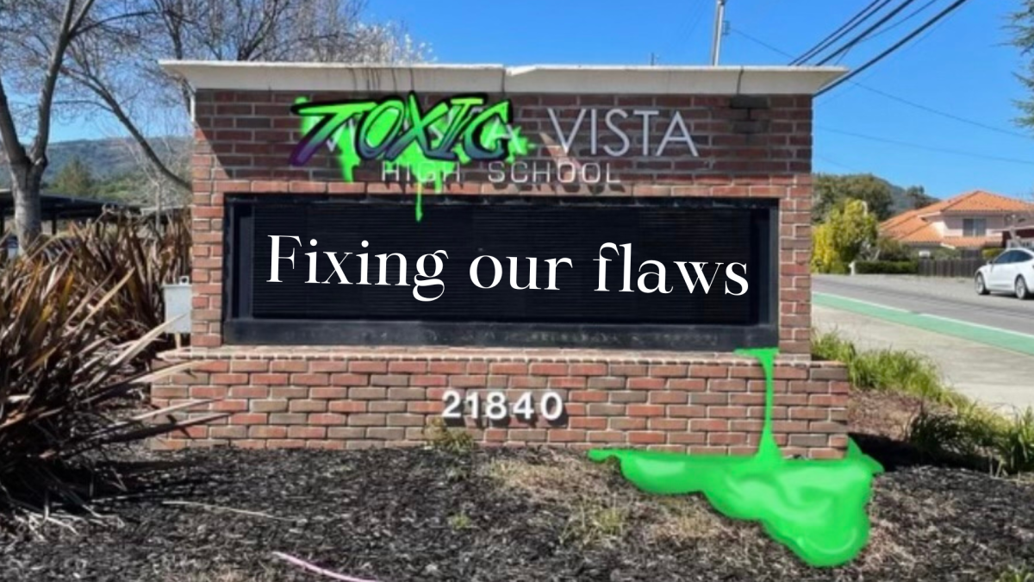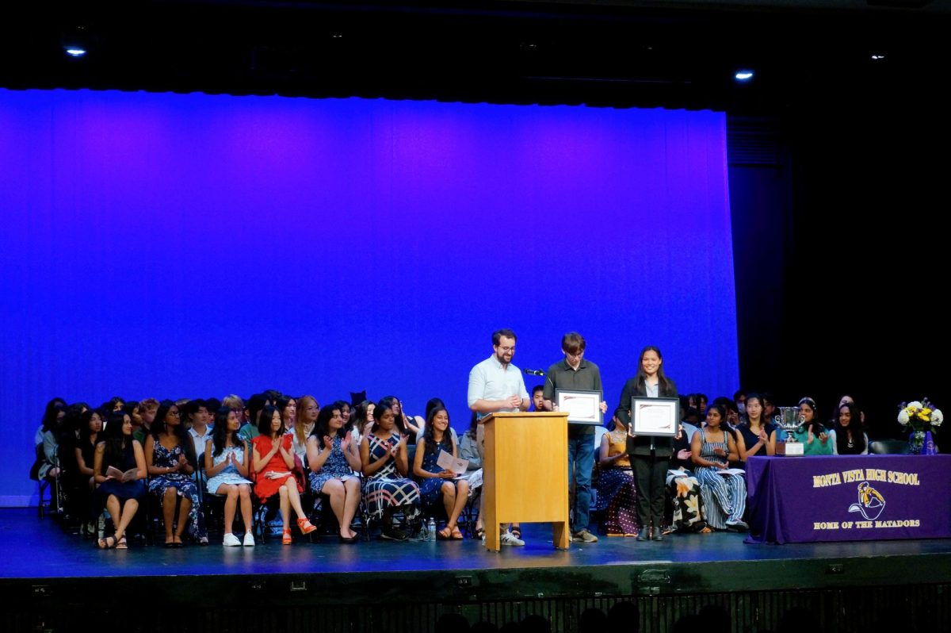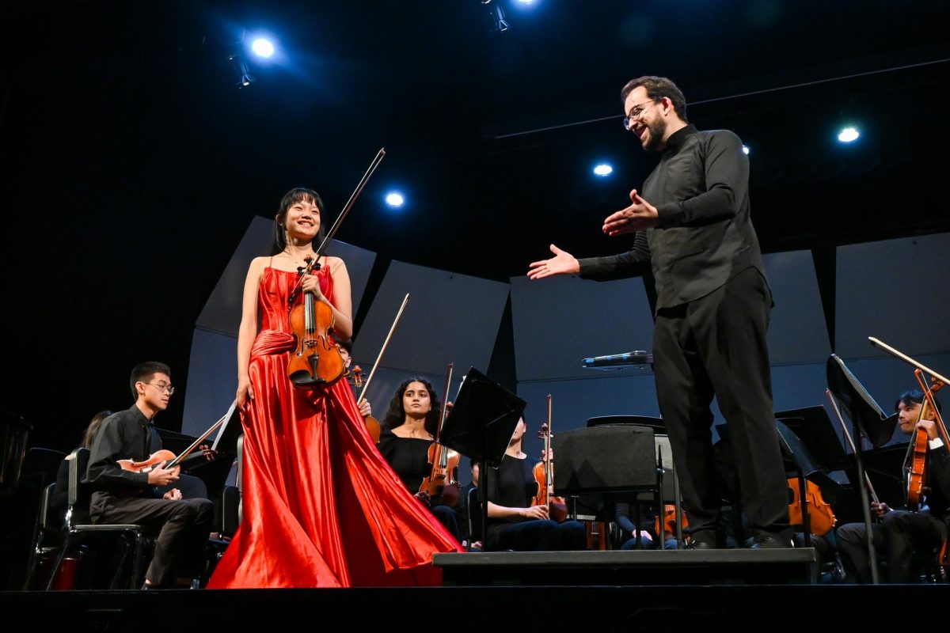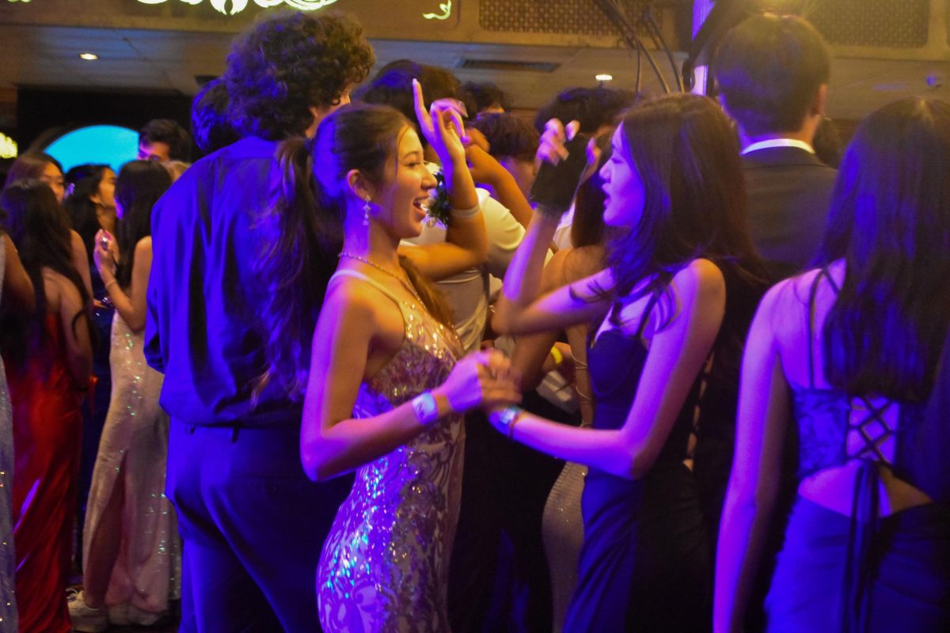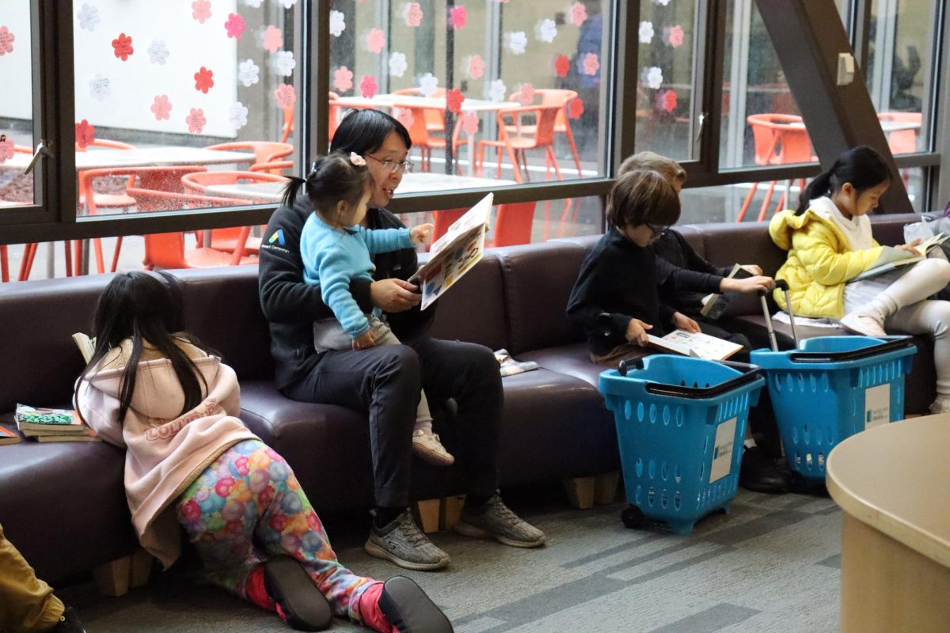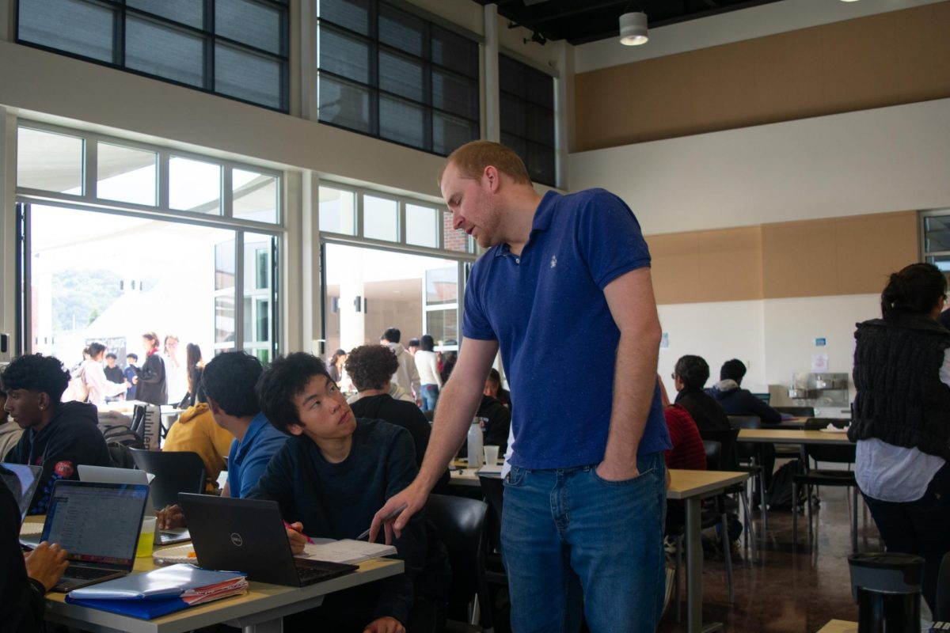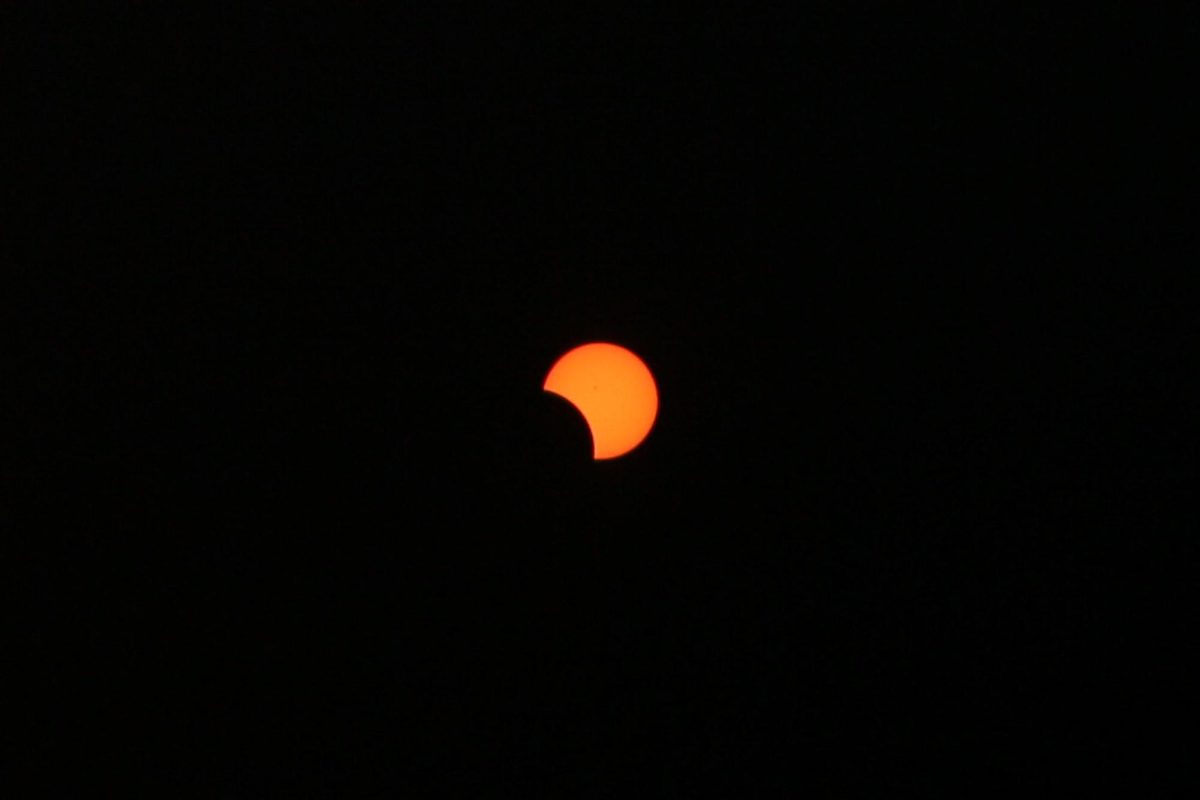MVACED dedicates itself to helping its members understand, apply and develop interest in basic architectural concepts. So far this year, the club has discussed bridge and truss designs, such as the design and construction of the Golden Gate Bridge. Soon, the club will move away from bridges and begin analyzing buildings, such as the Leaning Tower of Pisa.
In anticipation of these meetings, Shankar breaks down the architecture in MVHS’s buildings.
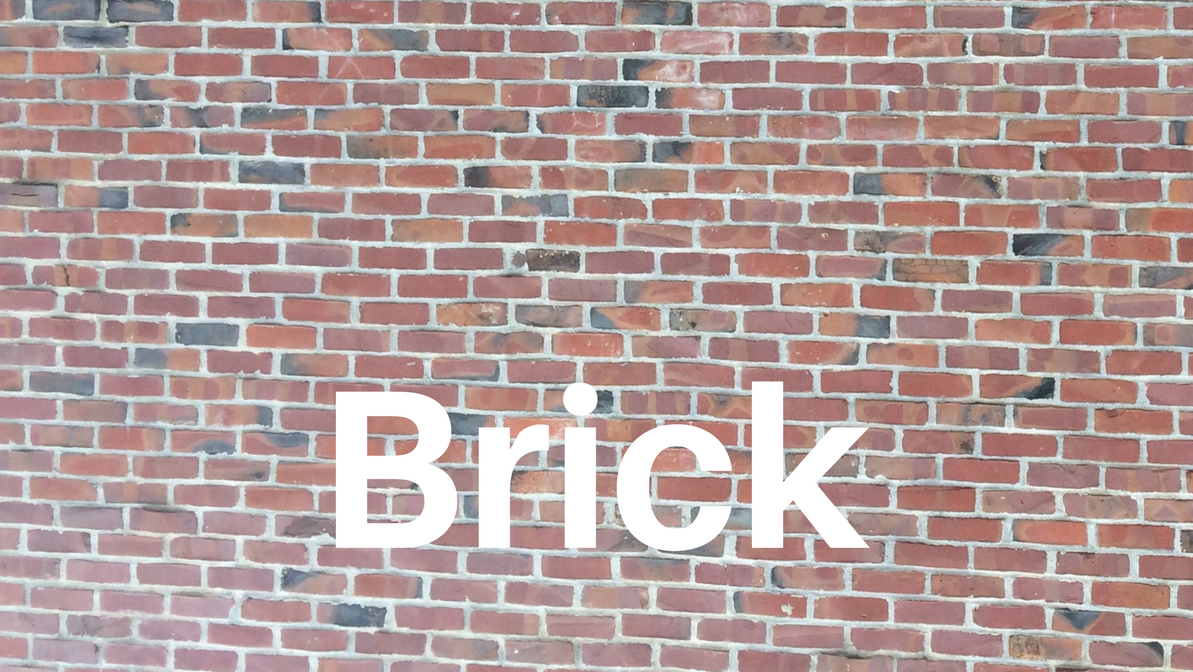
While many historic buildings on the east coast are made of brick, brick buildings are a fairly uncommon sight on the west coast. According to Shankar, there is one simple reason for this difference in architecture: earthquakes. While bricks are stable, they are much more rigid than materials such as metal. Shankar explains that building an earthquake-resistant brick building would require meticulous roof design and expensive materials. However, MVHS’s buildings are not fully brick buildings.
“[Bricks] are mostly used as support structures throughout the [MVHS] buildings,” Shankar said. “I don’t think you’d see a building completely made of all bricks — you’d definitely have a combination of some materials.”
Bricks would be a bad material to use for the foundation of buildings, but they’re great for filling in places that need a little extra support. This can be seem by the bricks filling in the spaces between columns and covering arches.
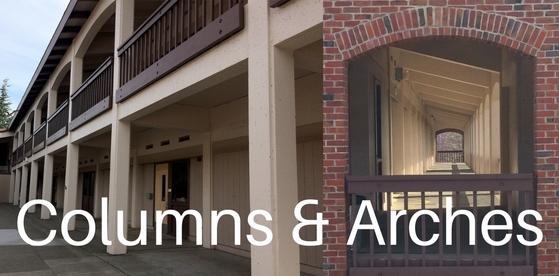
MVHS’s A, B, C and D buildings display countless arches and columns. Since arches help distribute the building’s weight, these arches increase earthquake resistance. According to Shankar, the large number of arches in the buildings may also indicate that the upper floors use particularly heavy tiling. If the upper floors were lighter, then square openings could be used instead of arches.
Columns, on the other hand, act as an indispensable base and protection against earthquakes. For this reason, the buildings’ most numerous columns — the two-story tall columns lining the hallways — are not made of brick.
“[Columns] are usually made of strong cement,” Shankar said. “They put structures together and keep them in place.”
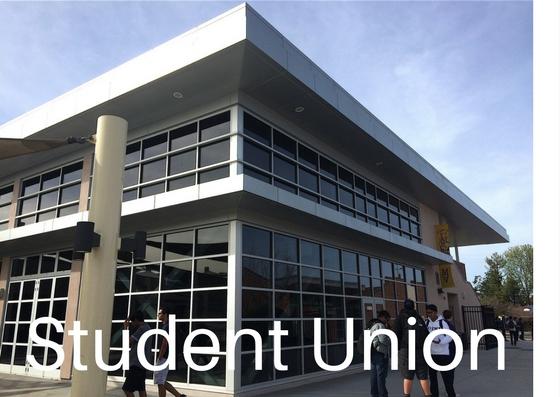
The Student Union is unique in that, instead of being brick-oriented, it is a very glass-oriented structure. According to Shankar, glass is a relatively fragile material and vulnerable to earthquakes. As such, the Student Union has to use metal to put the building’s weight on the building’s other materials rather than on the glass. For example, there are many supports inside the building that help direct the roof’s weight to the bottom of the structure.
Even the lamps used in the Student Union are taken into account. By using lamps that are lightweight, low-hanging and evenly spaced out, the building puts less pressure on the glass and therefore can better withstand earthquakes.











