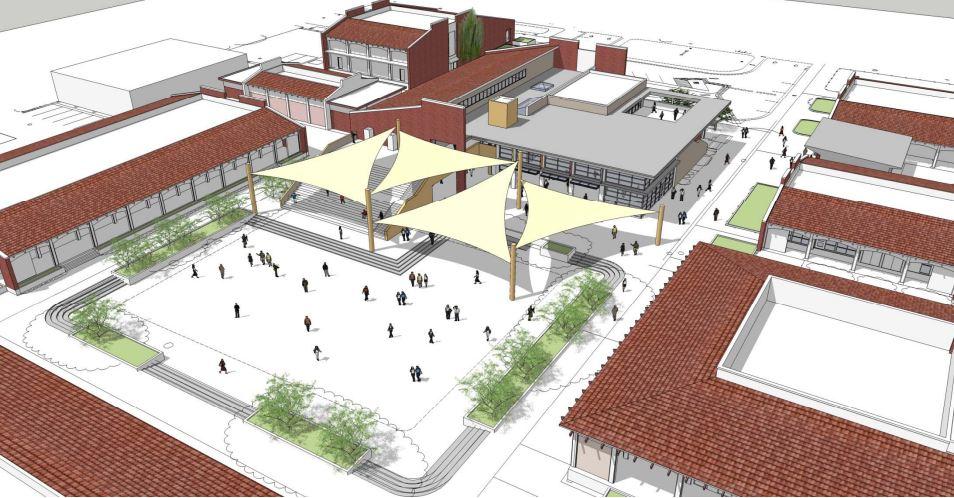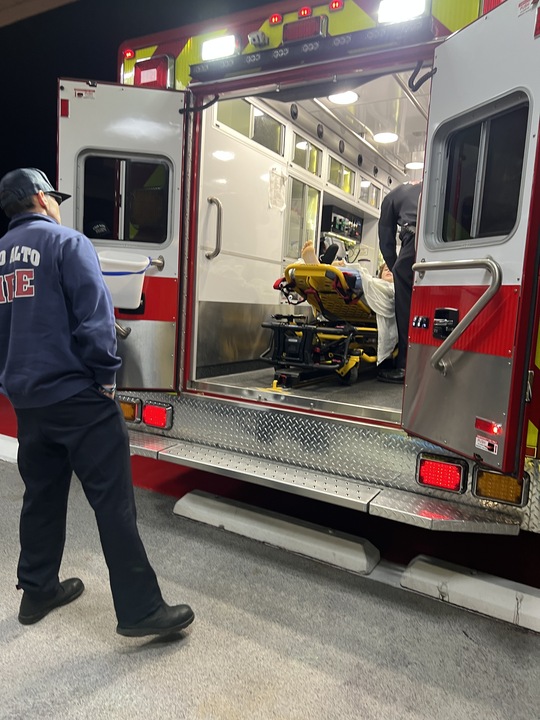New campus center designed with flexibility, students’ needs in mind
For the next 18 months, students will have to adjust to the change in logistics for brunch and lunch time festivities with the absence of half the Rally Court, prepare to leave for school a few minutes earlier to account for the fenced-off drop off zones, and purchase meals from two 36-by-10 foot food trucks — and a new cafeteria is only part of the reason behind these changes.
The blanket term “cafeteria construction” is misleading — the two-story building that will be available for use in August 2014 will feature not only a college-style cafeteria and improved kitchen, but also programming and physics labs, a staff lounge, a student lounge complete with flat-screen televisions and soft-seating, a veranda and an elevated amphitheater area.
According to Principal April Scott, the goal behind these additions on campus is to create a college-style campus center that is reflective of the culture of MVHS.
“We don’t even want to call it a cafeteria anymore,” Assistant Principal Brad Metheany said. “We’re referring to it as a café.”
Foundations for construction
In June 2008, local voters approved Measure B, which authorized the district to sell $198 million in school bonds to pay for campus improvements. After being divided among the five schools in the district, some of this money has been used for projects such as bathroom and field renovations as well as the addition of solar panels to campus parking lots.
At MVHS specifically, many projects have been executed since then, but the cafeteria-kitchen building — ironically, the smallest in the district despite MVHS housing the largest student body — was not touched until now. But planning for the building’s renovation had begun as early as 2011. According to Principal April Scott, the idea at the time was to simply enlarge the cafeteria-kitchen space and build a new building for new classrooms at the back end of campus.
“There were two conversations going on when somebody asked the question, “Would it be possible to put those buildings together?’” Scott said. “And at that point, the two conversations overlapped.”
Plans to construct a new building containing a new kitchen, cafeteria and classrooms at each school site was approved by the FUHSD Board of Trustees in the spring of 2012. Currently, the only two schools that have begun construction are MVHS and Cupertino High School, with CHS having started in the fall of 2012. Over the next few years, Fremont, Homestead and Lynbrook High Schools will also begin construction. According to FUHSD Nutrition Services Coordinator Bill Schuster, the district is trying to avoid overlapping the projects as much as possible because construction at one school alone requires a significant amount of manpower.
Although all five schools are currently executing this project, the only planning done together pertained to unifying the new brunch and lunch options district-wide. Aside from that, the administration from each school was free to design its respective buildings to match the unique features of its campus site.
Better equipment, better food
In order to foster increased student use of the cafeteria, the dining area of the new building is designed so that the exterior structure gradually blends and merges with the Rally Court, where a large portion of the social scene on campus is typically found. The glass walls of the building will roll up like garage doors so as to combine the indoor and outdoor spaces into one, and a staircase will connect the center of the Rally Court to the second floor of the building, thus creating a campus hub. According to Schuster, this concept of student inclusion was the driving force behind many of the design plans.
The primary kitchen area will resemble that of a food court with cooks working on a line, so students will be able to observe the cooks preparing the meals while they stand in line to purchase food. Although the chefs will still need to follow state standards and adhere to the district-wide menu, the kitchen upgrade will accommodate for new brunch and lunch specials.
“I can’t tell you how much fun it’s going to be when that new kitchen goes up,” Food Services Supervisor Frank Lihn said. “You aren’t even going to recognize this place or the food that comes out. Really, what I’m going to do is I’m going to put up a big sign and every time the bell rings, I’m going to yell, ‘Showtime!’”
This grab-and-go serving style will create more points of sale, so the lines will run more efficiently. But apart from appearance, the new kitchen will also include diverse equipment, such as a refrigerated double salad bar, a steamer that is less prone to overcooking rice, pasta and vegetables and a 40-gallon steam kettle that can either be used to grill food or prepare soups and sauces.
These additions, according to Lihn, will allow him and his team to not only prepare larger quantities of food, but also execute meals with more finesse and efficiency. Lihn foresees that the size and capacity of the new kitchen will allow him to continue making soups, stews, salad dressings, tomato sauces, barbecue sauces and, as the budget permits, many more items from scratch.
“We’re going to be able to make more home-cooked meals — what’s the word now, comfort food? And we’ll have more variety,” Lihn said. “We’ll be able to serve actual salads at the salad bar — hey, there’s a concept!”
According to Schuster, the main purpose of using fresh products is to convince more students to actually buy their meals at school as opposed to off-campus venues.
“My competition is on the streets, so I have to be able to provide food that’s cheaper and better than what’s out there,” Schuster said.
However, aside from seeking to offer the best school lunch program possible, Schuster also hopes that the students will see that the entire structure was built with them in mind.
“The new layout will give the students a nicer environment and with that comes a lot more pride because we’re treating them like college students,” Schuster said. “We’re just trying to get away from the traditional high school format that we’ve followed for the last 50 years.”
Specific spaces
The classrooms in the new building will also target the needs of the students because each of these rooms will be designated for one specific subject.
Physics and programming teachers were invited to give their input regarding the interior configuration, such as the ideal locations for projector screens, whiteboards, storage areas and cabinets. According to physics teacher Jim Birdsong, this method of designing a room to match the class makes these new classrooms more purpose-driven and creates a better teaching environment since sacrifices wouldn’t have to be made to arrange a classroom for multiple subjects.
“Biology has been growing a lot faster than physics lately,” Birdsong said. “A couple of years ago, there were two rooms for physics, but because biology has been encroaching on us, we’ve had to share our space. Soon, there will be pigs all over the place for dissections, and we can’t do physics with pigs. The new classrooms will give us flexibility while allowing biology to keep growing.”
Although no plans for purchasing new physics equipment have been made, there will be more electrical outlets in the new rooms to accommodate for electricity-consuming activities as well as a storage room for the physics teachers, Birdsong and Jeffrey Trevarthen, to more easily share equipment between classes.
Both physics teachers emphasized the installation of multiple projector screens to allow for flexibility during lectures, such as displaying notes on one screen and a video on another. Whiteboards will also be placed on all four walls to facilitate more student work in class.
“With the boards, we can do gallery walks, which is when you do a problem, and then you walk over and see what the next group did and learn from each other,” Birdsong said. “Right now, it’s more like hovering around, and the sinks get in the way.”
The new programming labs will also also be designed with programming in mind. These rooms will be wired differently in order to accommodate for the amount of electricity required by the activities conducted by JAVA and AP Computer Science classes. The room will feature screens devoted solely to demonstrations, and new laptops will be bought for these labs to make the interior configuration of the room more flexible.
“The physical configuration of desktops can be difficult at times,” math and programming teacher Scott DeRuiter said. “If you want four students working together, it can be challenging because they have to move away from the machines. The work can still be done, but if we have more of a mobile setup, we can have more collaboration.”
DeRuiter believes that the biggest benefit comes from the planning that is being conducted even before the room is built to include the screens and machines that programming classes require.
“The challenge of designing a school is that we’re trying to design a school for 40 years from now,” Scott said. “And we don’t know what next year’s going to look like, much less 40 years from now, so the more flexible we can make this space, the better off we’ll be.”
According to Scott, the physics and programming teachers will be given more opportunities for creativity and freedom to expand the curriculum of their classes when the new rooms become available for use. Consequently, she believes that the benefits the school as a whole will receive from the finished building outweighs the time and effort being invested into the project.
“The design is longstanding, and it’s exactly what we needed to do,” Scott said. “It’ll become a vital part of this campus and provide us the space and flexibility we need for many, many years to come.”






